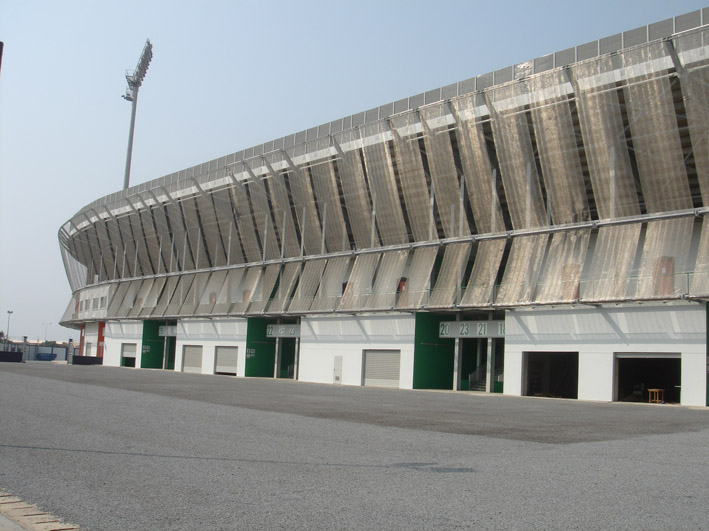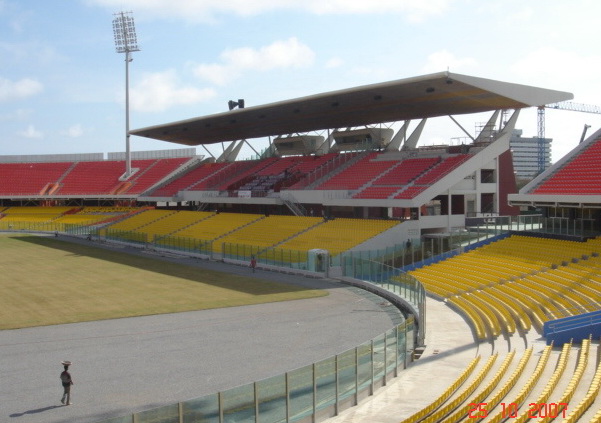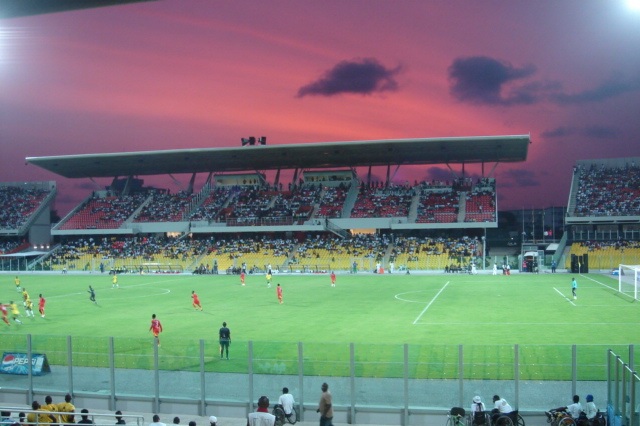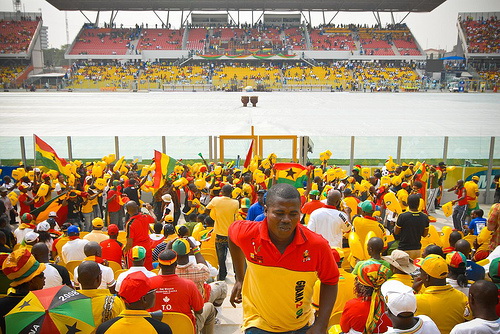The project called for the renovation and expansion of up to 40,000 seats of the Ohene Djan Sport Stadium in Accra, Ghana.
The requirements were, in particular, the renovation of some parts of the existing tribunes, the construction of a secondary ring, a new steel roofing on the west tribune, to increase the seating capacity from 25,000 to 40,000, and the construction of new locker rooms, press and TV rooms.
The project was carried out following the FIFA rules and the international standards.
The existing structures were also considered, and integrated into the new project with the addition of all the services required in a modern stadium.
The west tribune was augmented by the creation of new floors and egress stairs, onto which the metal structure of the new roofing rests on.
The roofing is covered with metal sheets that reflect the theme of Kente traditional ghanian material.
New TV and radio commentators’ boxes are hung from the roof structure.
The west tribune is dedicated to areas for the authorities and press which are directly linked to the TV/radio rooms and locker rooms.
At the lower level of the stadium, areas directly connected to the sports events have been designated, such as first aid, clinic, bar and commercial spaces.
On the upper part, spaces less relevant to the sports events are placed, which are offices.
The project also covered the renewal of the security fences, the addition of automatic turnstiles and adequately sized escaped routes to satisfy the international standards.












